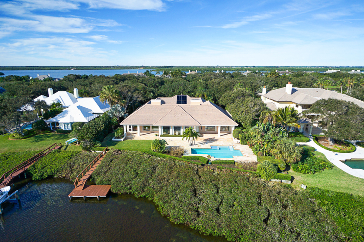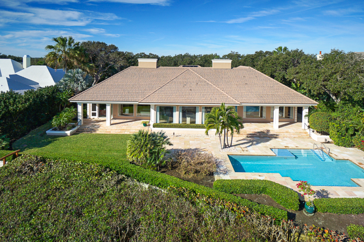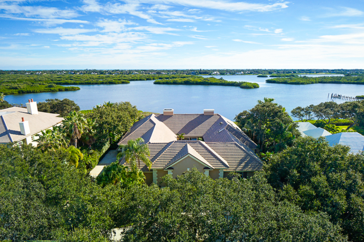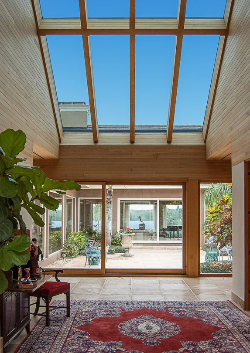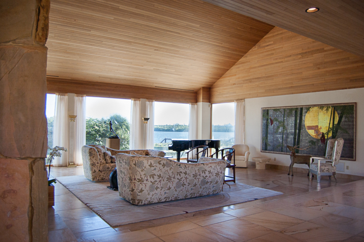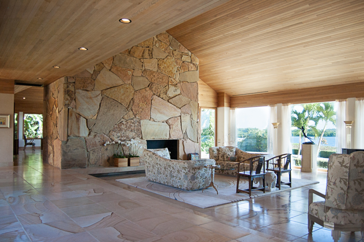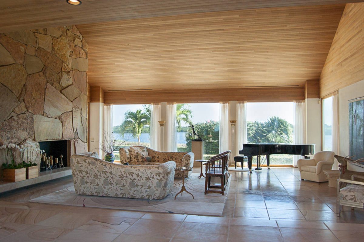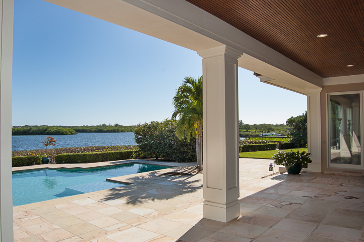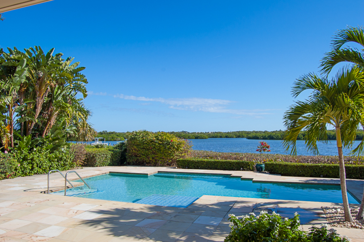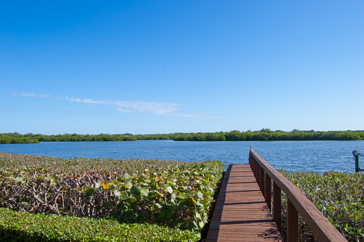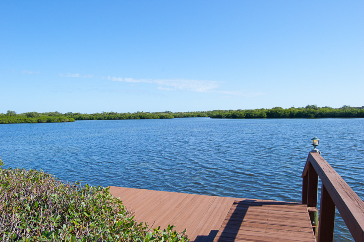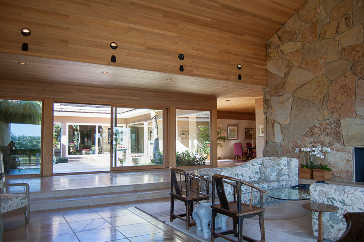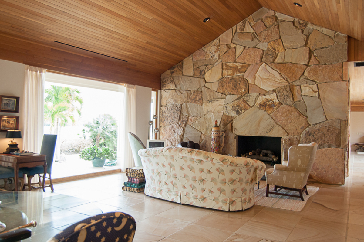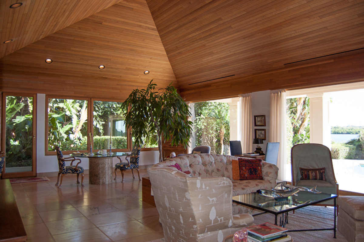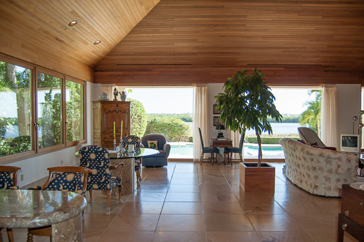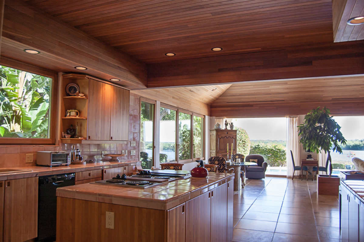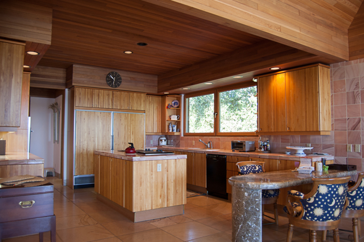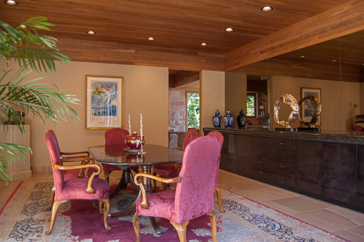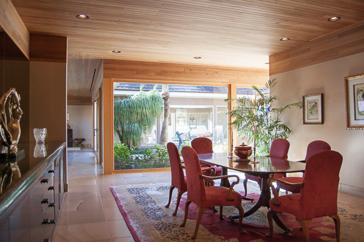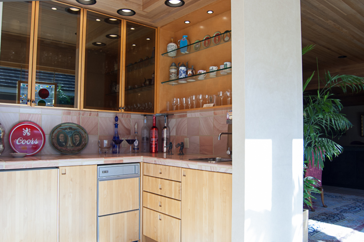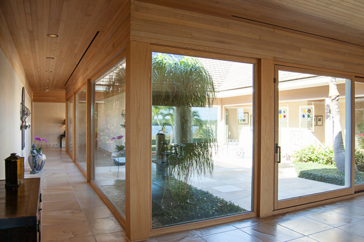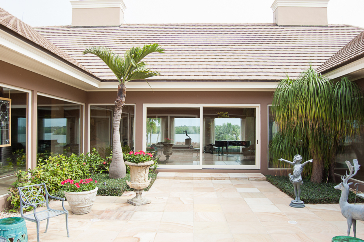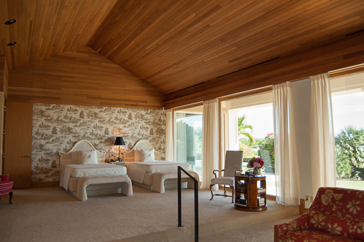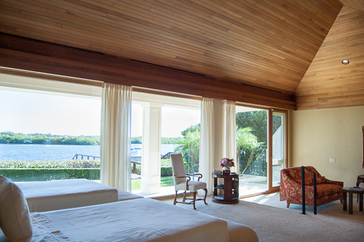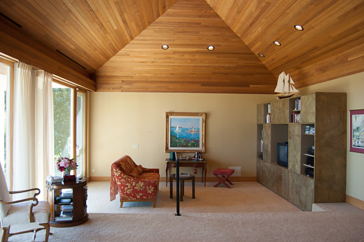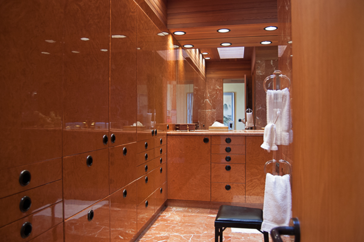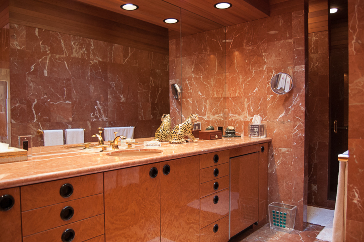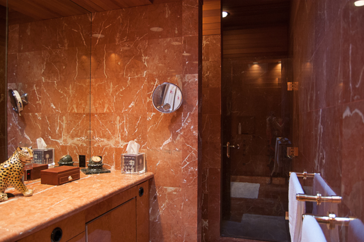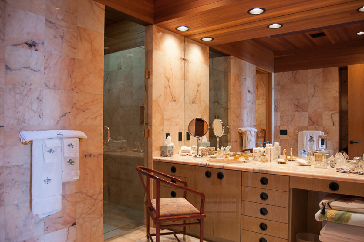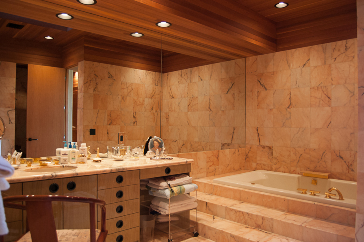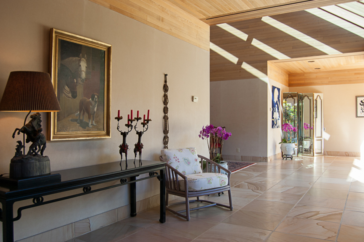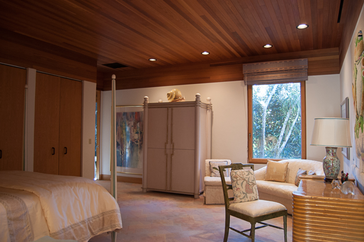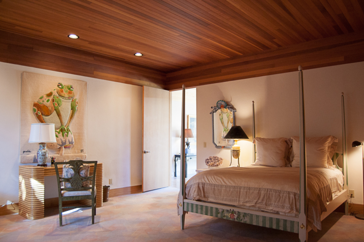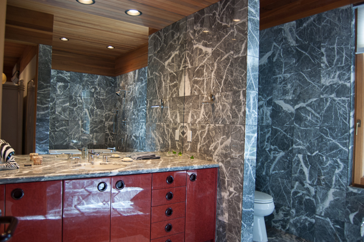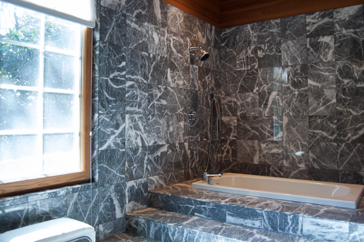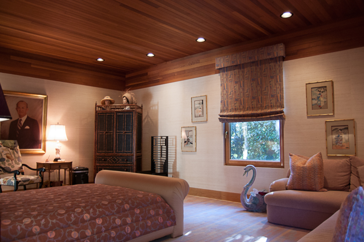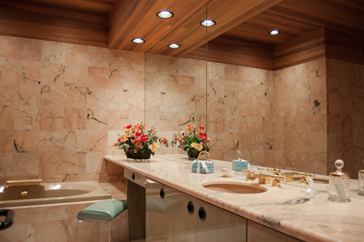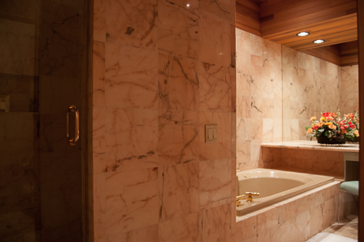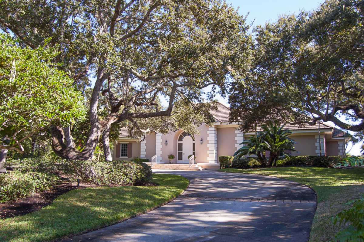90 Tortoise Way
Sold
- $3,350,000
- Bedrooms: 3
- Baths: 5 full + 1 half
- Approx GSF: 6,798
- Lot Size: 0.97 acres
- Riverfront, Lakefront
Exceptional contemporary interiors are skillfully blended with a traditional Georgian exterior creating this unique, 3BR/5.5BA Gem Island retreat overlooking peaceful John’s Island Sound. Sited on a private cul-de-sac, this 6,798± SF waterfront residence was designed by the noted Norman Jaffe, credited with pioneering the “design of rustic modernistic houses in the Hamptons”.
Inside, a dramatic foyer, displaying 16’ cedar tongue and groove vaulted ceilings and honed Tennessee Crab Orchard stone flooring which is evident throughout, leads you to unobstructed views of the gallery, garden atrium, living room and John’s Island Sound beyond. Surrounding the atrium is the formal dining room with built-in granite top banquette, wet bar, gourmet kitchen, and private guest suites with luxurious bathrooms. Overlooking sweeping vistas of the pool, John’s Island Sound and dock is the spacious family room with a large stone wall and fireplace. A spectacular sunken living room shares these panoramic views through a wall of windows and features the stone flooring chiseled to form the fireplace and hearth, equally impressive. The luxurious master suite enjoys a sitting room, hand-crafted Italian cabinetry, marble vanity, refrigerator, jetta spa and grand walk-in closets.
Architect: Norman Jaffe / Reid
Builder: Croom Construction (1991)
Listing information is deemed reliable but supplied by third parties and is not guaranteed. Subject to errors, omissions, change in price or withdrawal without notice. No part of this material may be used or reproduced in any manner whatsoever without written permission by John's Island Real Estate Company. © 2025

