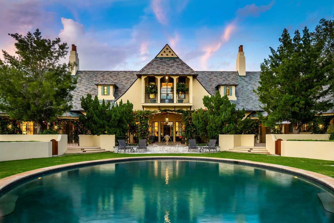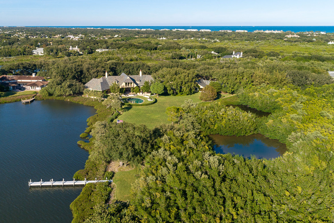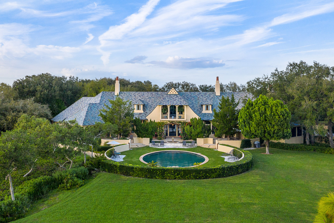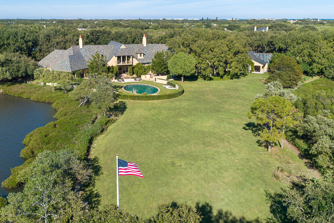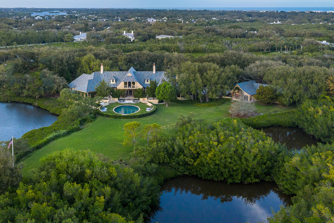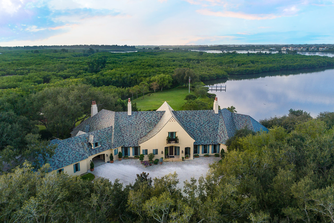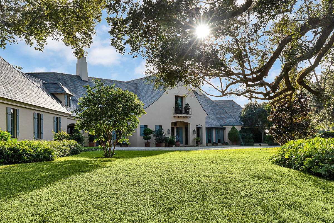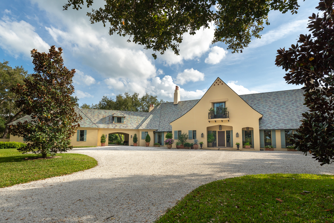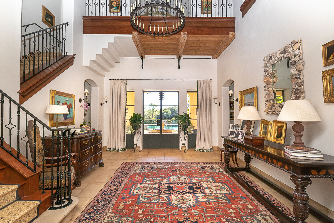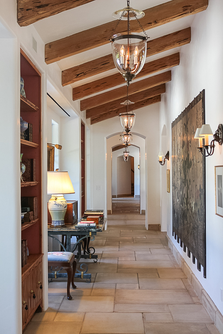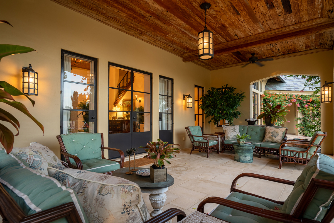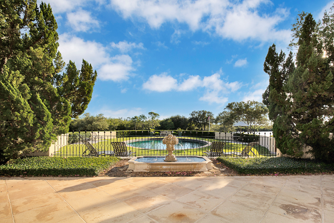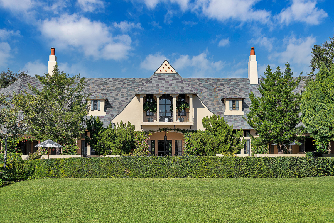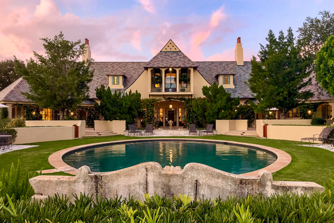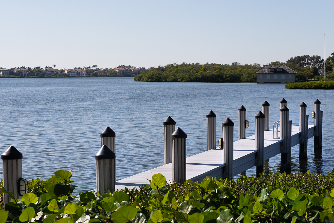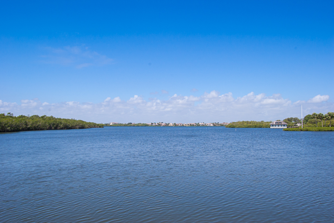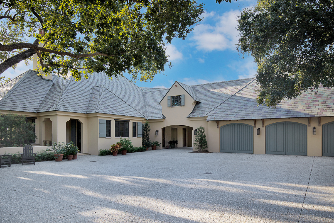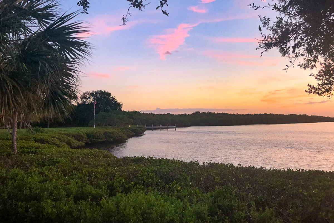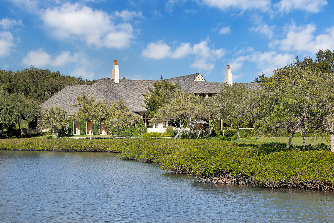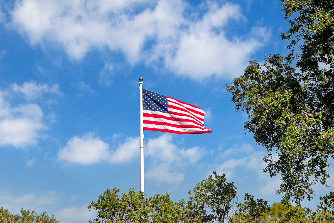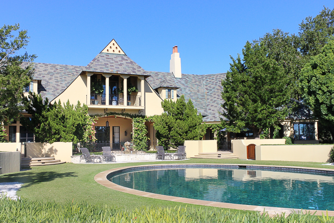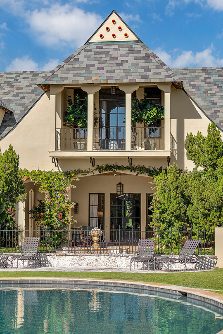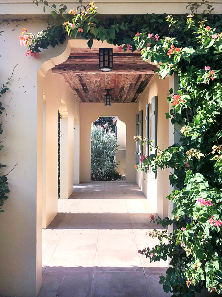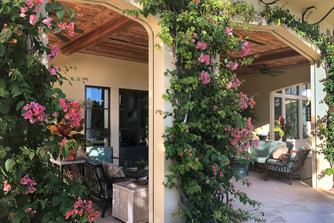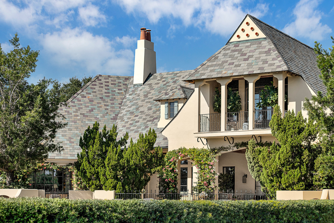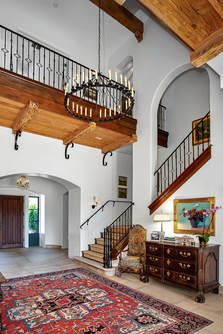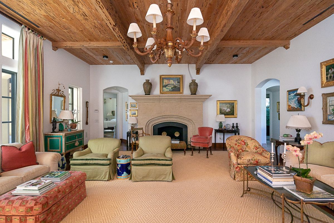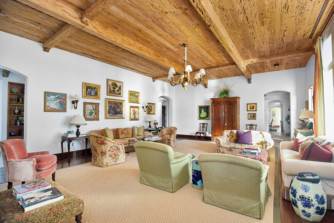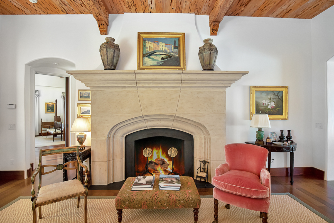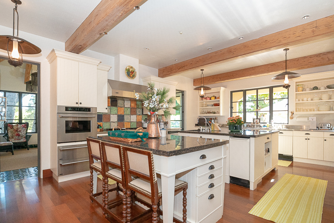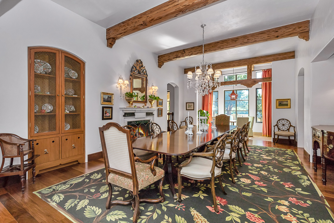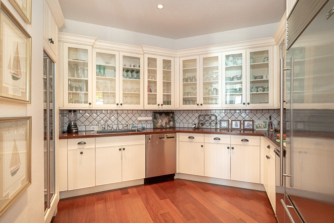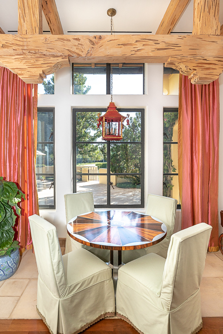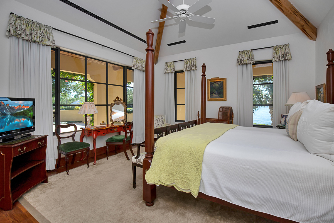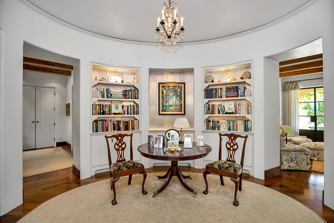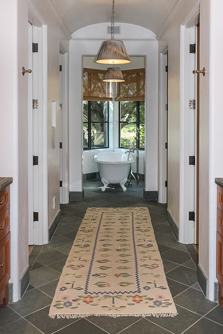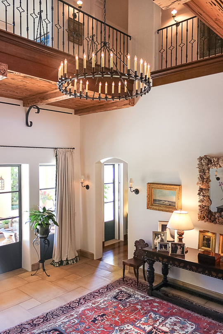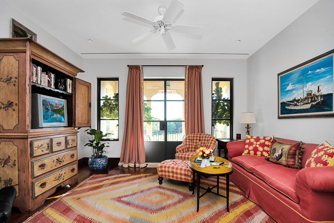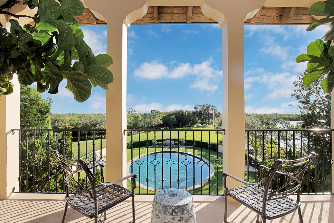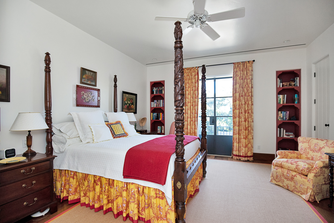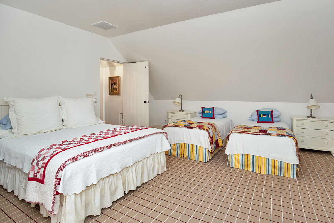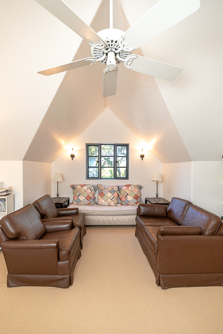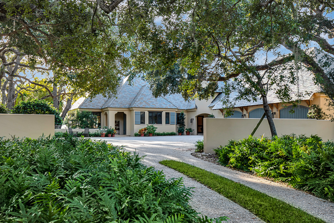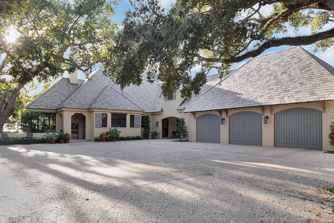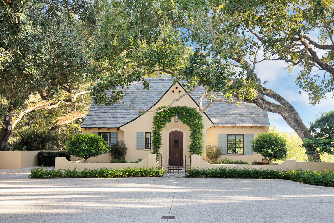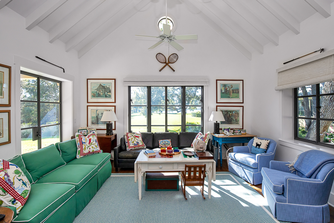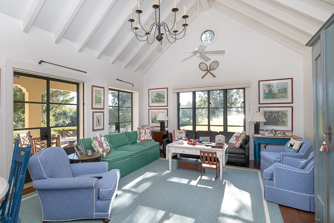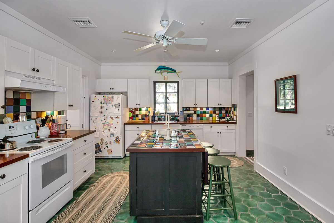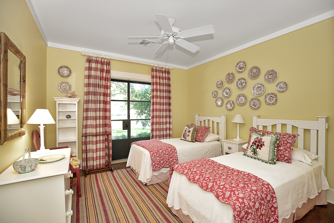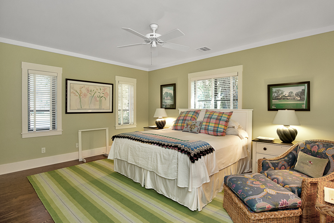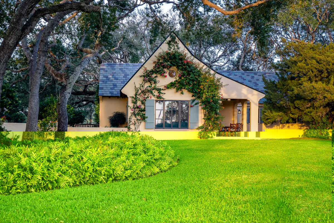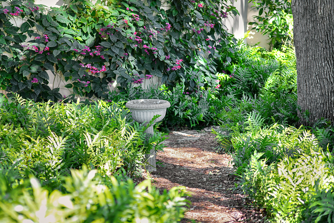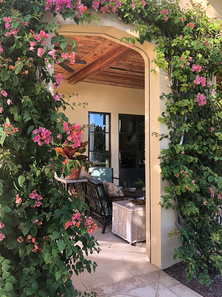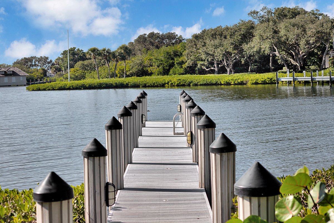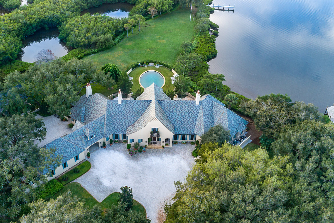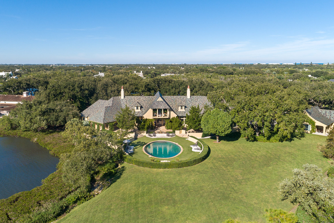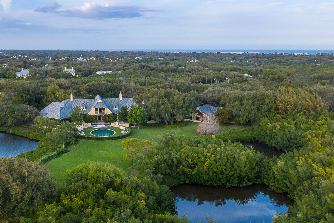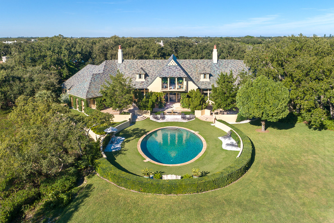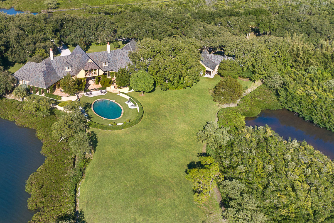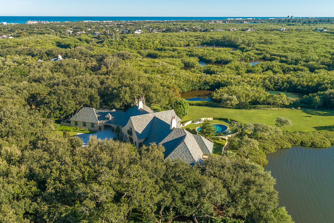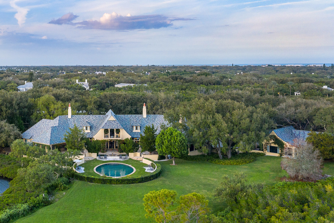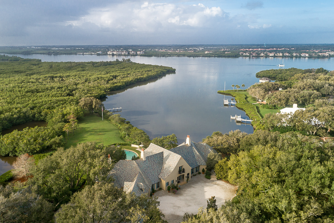111 Stingaree Point
Sold
- $14,000,000
- Bedrooms: 5
- Baths: 5 full + 3 half
- Approx GSF: 11,036
- Lot Size: 3.87 acres
- Riverfront
The height of rare riverfront opulence, this dazzling one-of-a-kind sanctuary is nestled on a staggering 3.87± acres at the heart of a secluded cove on the Indian River. Designed with the most thoughtful intent and meticulously maintained, this enclave revels in unmatched privacy with the convenience of a location close to a quiet gate off of Fred R. Tuerk Drive. Tranquility and watercolor sunsets take centerstage, with the two-level 9,342± GSF main home overlooking an artfully designed oval pool, alluring terraces framed by gorgeous bougainvillea and an expansive lawn punctuated by lush, indigenous Florida landscape. Take a walk through the greenery to the dock and take in the serenity of the surrounding Stingaree Cove. As one of only two properties that have been approved for its own tennis court, the area delights in visits from friendly dolphin in the water, which leads to the iconic Intracoastal Waterway. Playing backdrop to this stunning vista, the 111-acre Bee Gum Point preserve is a feast for the eyes - and views will never be compromised, as the natural land has been conserved in perpetuity.
Poised to the south to capitalize on views and sun-position and with a combined 11,036± GSF over the main home and guest cottage, the estate features an incredible offering of carefully selected materials, architectural details and imported elements - from the sturdy custom English ironwork and imported stone, to hand-troweled plastered walls and custom wrought impact-resistant Crittal steel windows, to the beautifully appointed pecky cypress ceilings that accentuate the cozy living room with commanding fireplace. Designed by Peter Moor and crafted with quality by Croom Construction, the home marries French, English and European influence together in a stunning nod to Mizner and Fatio, such as in the exquisite reveal staircase that welcomes each guest into the home.
Flanking the living room, a master wing provides a bedroom with gorgeous cove vistas, dual walk-in closets, sumptuous bathrooms and gorgeously crafted rotunda with built-ins. On the other wing of the main house, an expansive kitchen hosts two islands and details that any culinarian will enjoy, and is connected to a sun-dappled enclosed lanai with soaring beamed ceiling and fireplace where one can relax or unwind while enjoying the view. Close by the kitchen, a formal dining room with adjoining butler’s pantry allows for elegant entertaining. Living space abounds on the second levels of the main home with two bedrooms, a sitting area with shaded balcony, a custom crafted office and ample storage.
Steps from the sunroom, a charming guest cottage provides a wonderful retreat for families with two bedrooms and a custom-built bunk room. Complete with a voluminous living area, beamed ceilings, a full kitchen and small covered porch, this 1,694± GSF abode indulges in comfortable luxury.
Constructed with a three-car garage with custom swing doors that connects to the main house through a unique drive-through breezeway, the home also has an extensive motor court to accommodate any occasion. Built to endure and evolve with any client, other features include a multi-color slate roof, complete storm shutter system, extensive audio and wifi cabling, two built-in safes, and digitized records. Setting the standard for waterfront living, this exclusive and inviting haven remains tucked away from the bustling world, while offering every detail wrapped in a desirable location in John’s Island.
For more, please visit us at 111Stingaree.com
Listing information is deemed reliable but supplied by third parties and is not guaranteed. Subject to errors, omissions, change in price or withdrawal without notice. No part of this material may be used or reproduced in any manner whatsoever without written permission by John's Island Real Estate Company. © 2025

