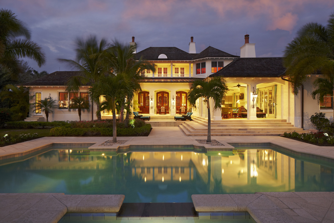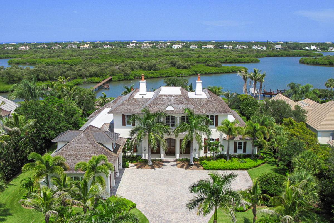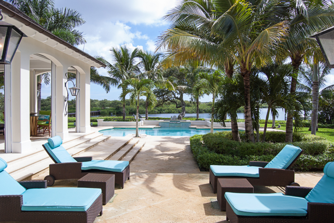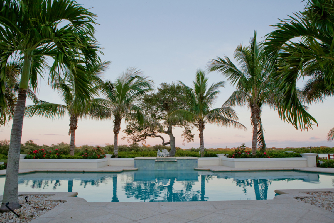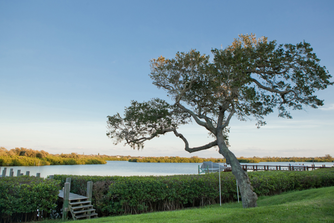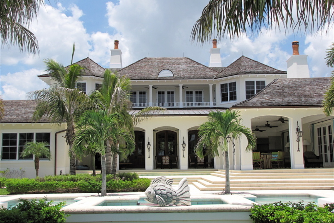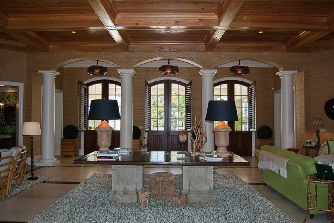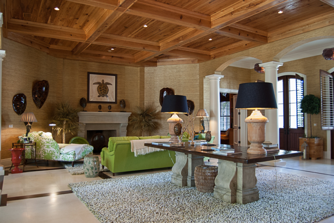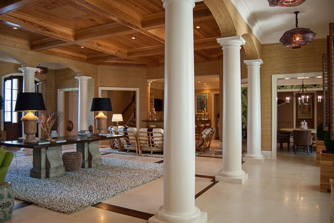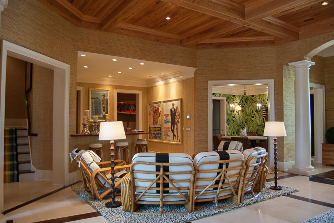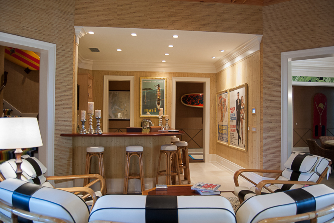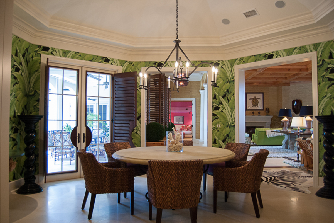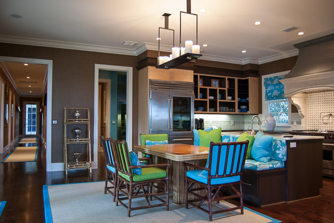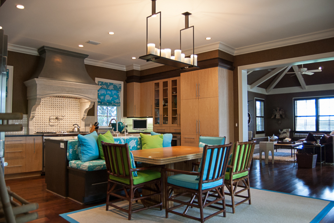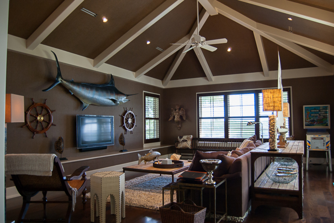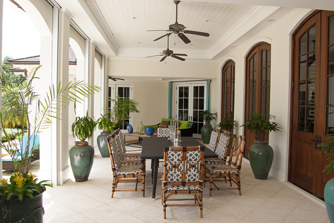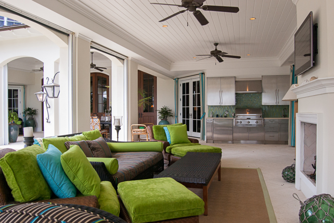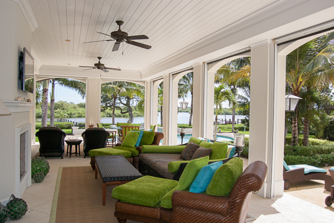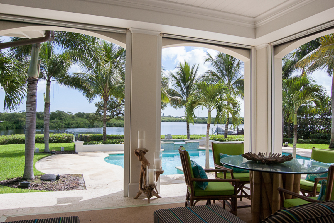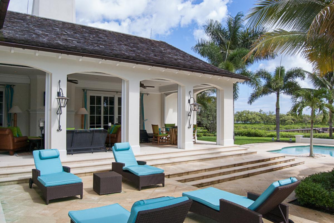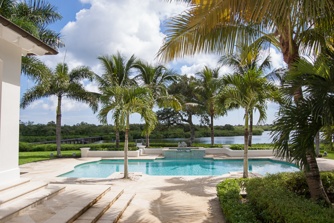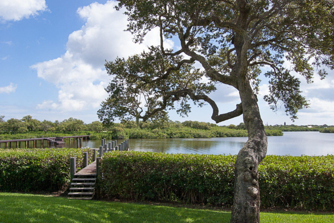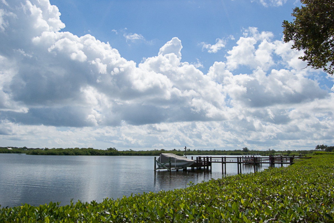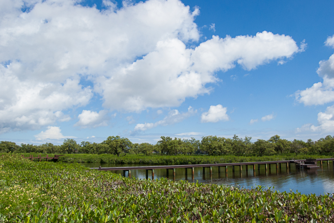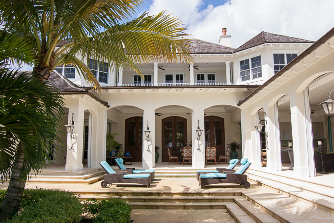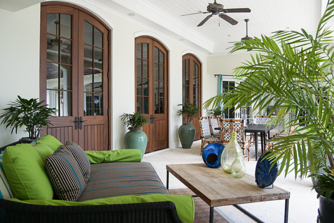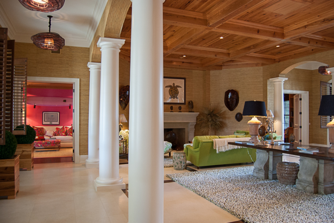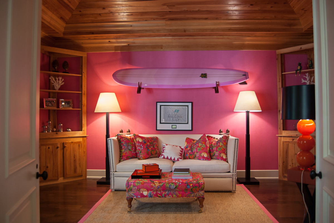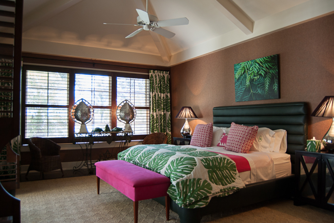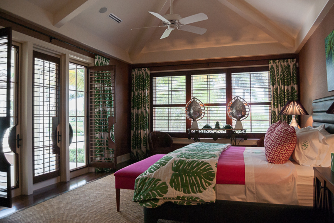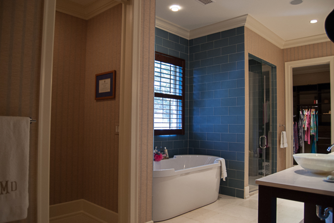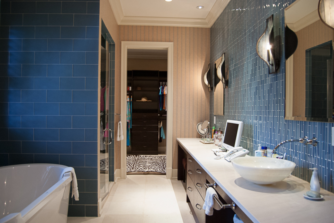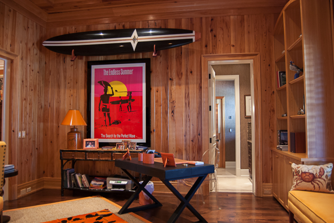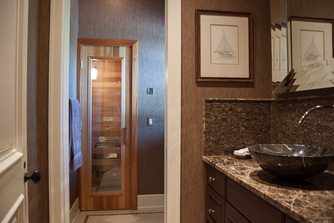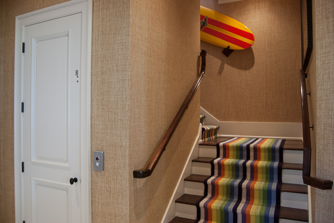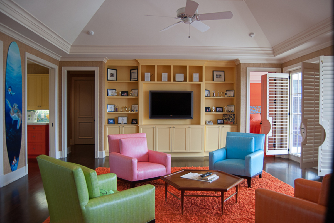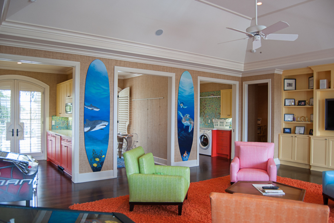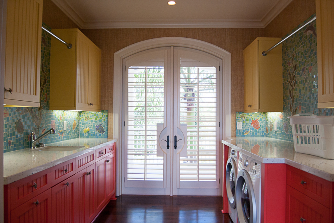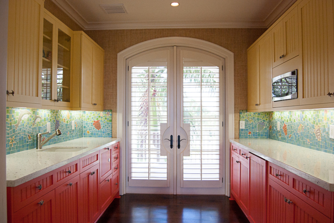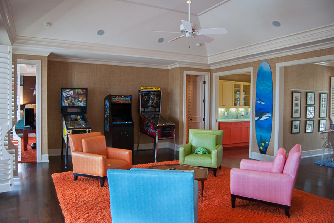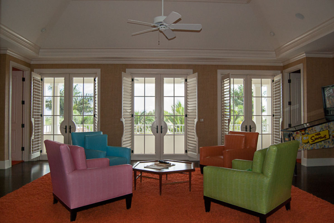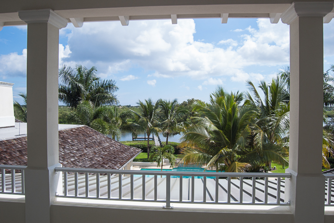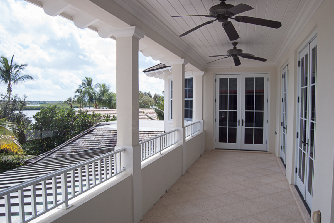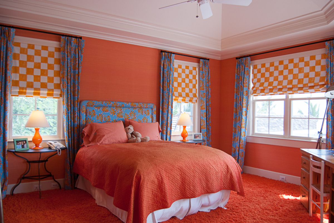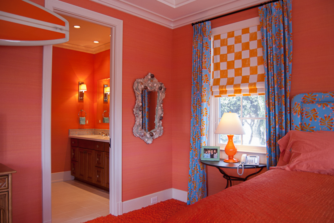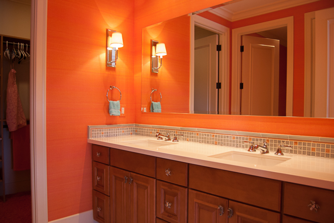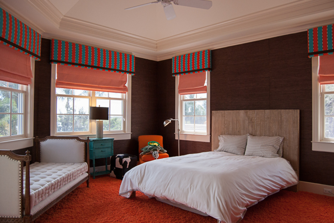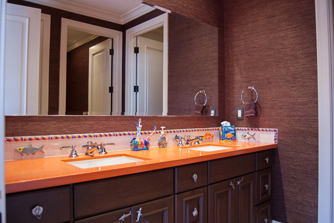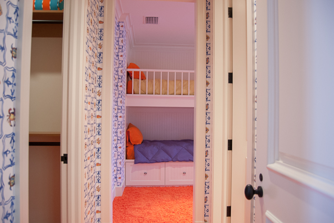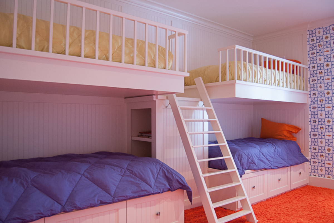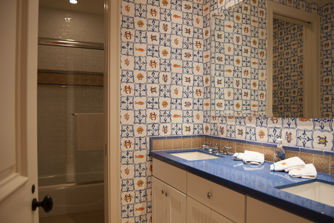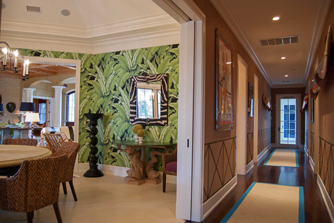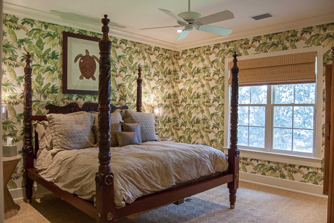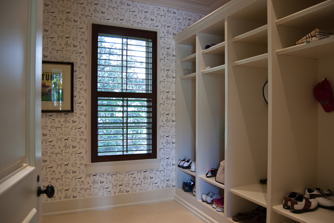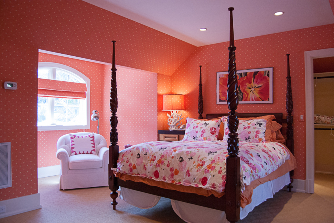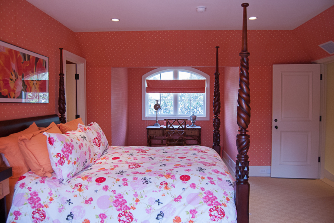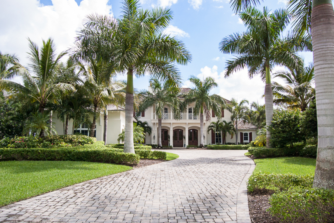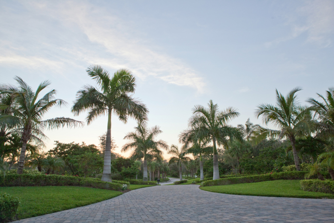130 Green Turtle Way
Sold
- $6,900,000
- Bedrooms: 6
- Baths: 9 full + 1 half
- Approx GSF: 11,920
- Lot Size: 2.34 acres
- Riverfront, Lakefront
This architecturally distinguished 6BR/9.5BA waterfront estate makes an ideal retreat with its tranquil covered loggias and living areas that overlook breathtaking, unrestricted, panoramic water views of John’s Island Sound. Nestled along the east side of prestigious Gem Island, a .79± acre enclave on John’s Island, this retreat offers a lifestyle of privacy and serenity. Luxurious appointments, rich textures and custom finishes grace the playful interiors of this 11,920± SF residence. The dramatic coffered ceiling living room with fireplace and stately columns opens onto the custom wet bar and dining room, perfect for entertaining family and guests. The island kitchen is a chef’s delight with commercial grade appliances and adjoins the spacious family room. Accessible from all principle rooms, the poolside terrace delivers a relaxed sense of elegance and style, with an outdoor fireplace and ample lounging areas. A private boardwalk with dock meanders through the mangroves. The ground floor also has luxurious master suite with his and her baths, handsome sitting rooms and sauna. Equally impressive is the upper level with beautiful guest suites, generous sitting room, kitchenette, and bunk room – all opening onto covered balconies showcasing spectacular bird’s eye views. Also included is an elevator for convenience, VIP guest suite above the 3-car garage, and laundry rooms on both levels. Must see to appreciate!
Architect: Harry Howle Architects
Builder: Parent Construction
Interiors: Kathleen Jamieson, Mock Fox Interiors (Haverford, PA)
Listing information is deemed reliable but supplied by third parties and is not guaranteed. Subject to errors, omissions, change in price or withdrawal without notice. No part of this material may be used or reproduced in any manner whatsoever without written permission by John's Island Real Estate Company. © 2024

